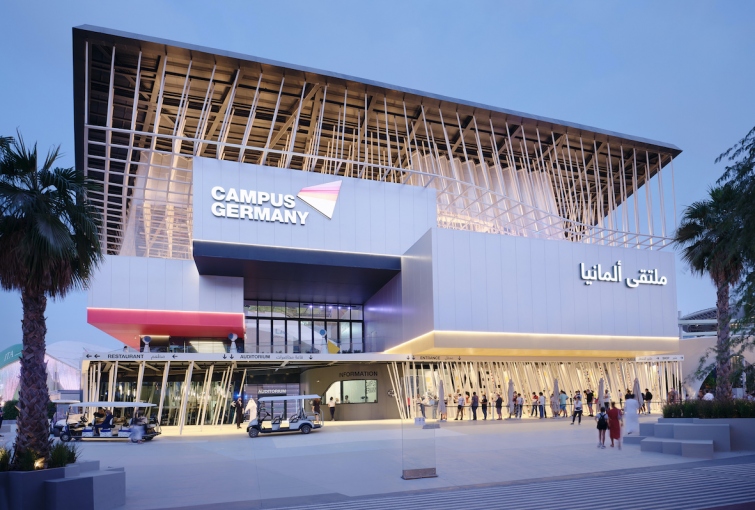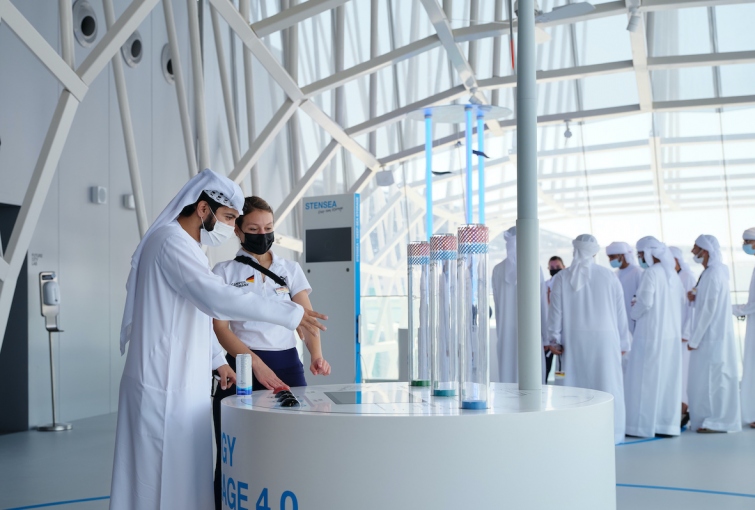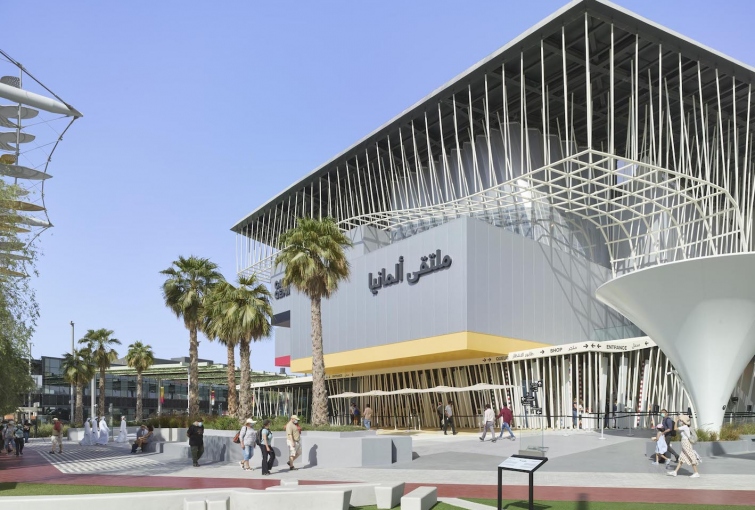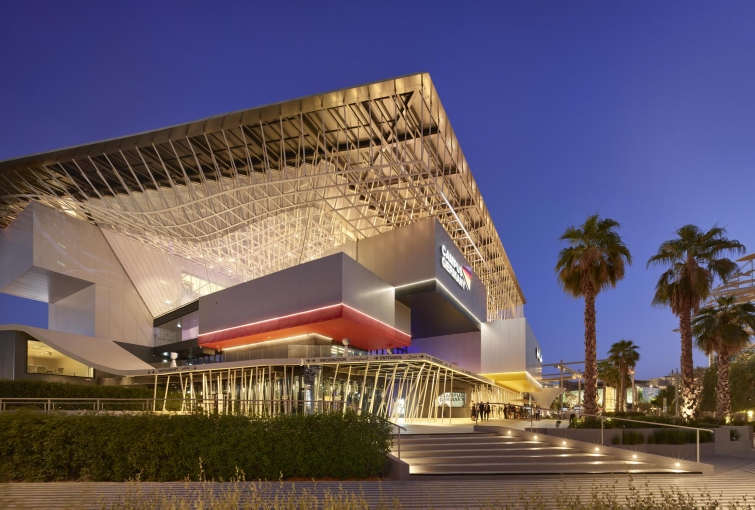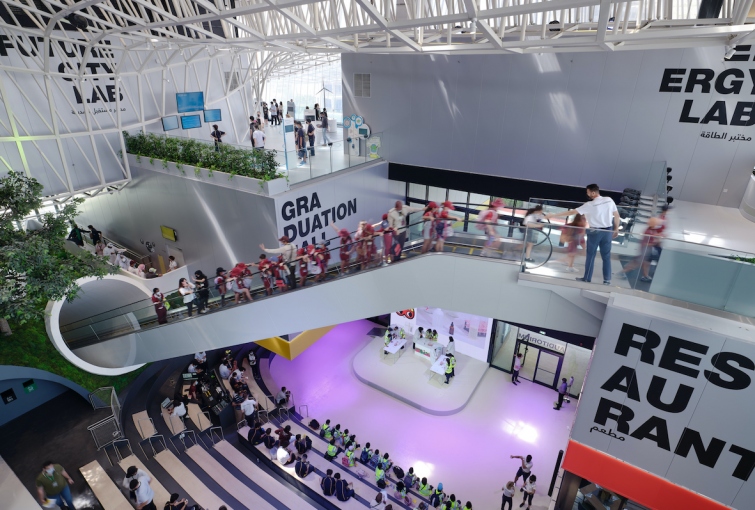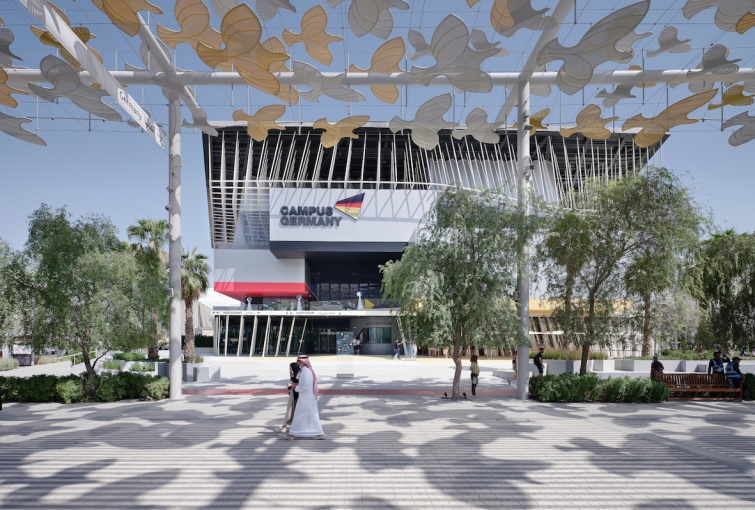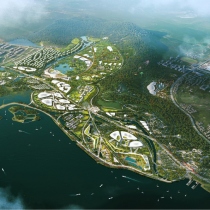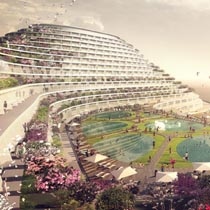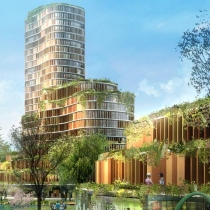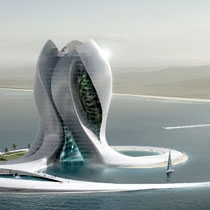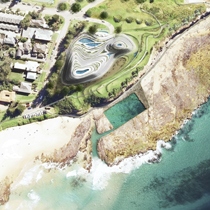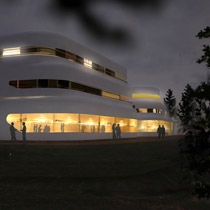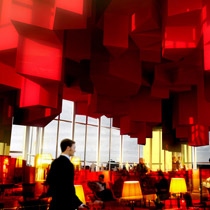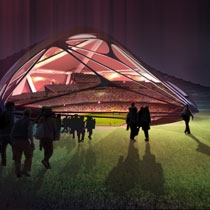The pavilion design is an ensemble of suspended cubes, a forest of steel poles, covered by a floating roof. Everything from intelligent use of local climatic conditions to materials reuse to connectedness is sustainable.
LAVA’s solution for the temporary exhibition and event space for up to three million visitors in a desert environment linked the Expo theme of connectedness, with their approach of ‘more with less’. Functional requirements, visitor experience, climate and environmental concerns were all resolved thorough a multi-performative design: an efficiently stacked volume of space, responding to the local environment with an intelligent climate management system.
A vertical campus of three cantilevered cubes, an ensemble rather than a single form, generates a spacious central atrium for gathering and events and references the local courtyard house design. It creates diverse visual relationships, visitor interconnections, helps with way-finding, and assists with management of large visitor numbers. A platform for connecting people. And a design that minimises material usage.
The smart positioning of the cubes generates passive energy-saving elements - reducing the impact of direct sunlight, generating natural shade, decreasing heat load and optimising the indoor climate. An openable hybrid facade is responsive to different weather conditions during the six-month Expo period. The resulting diverse climate zones use minimum energy for cooling and allow “hybrid” air conditioning, via chimney effects. A technical cloud roof allows daylight through multiple small openings, whilst LED lights animate the building at night.
The circular economy was also a major design driver - LAVA employed Design for Disassembly (DfD), “Mine the Scrap”, “grey energy”, sustainable and reusable building materials. 95% of the pavilion will be recycled
LAVA’s solution for the temporary exhibition for millions of visitors in a desert environment linked the Expo theme of connectedness, with the approach of ‘more with less’. Functional requirements, visitor experience, climate and environmental concerns were all resolved thorough a multi-performative design: an efficiently stacked volume of space, responding to the local environment with an intelligent climate management system.
A vertical campus of three cantilevered cubes, an ensemble rather than a single form, generates a spacious central atrium for gathering and events and references the local courtyard house design. It creates diverse visual relationships, visitor interconnections, helps with way-finding, and assists with management of large visitor numbers. A platform for connecting people. And a design that minimises material usage.
The smart positioning of the cubes generates passive energy-saving elements - reducing the impact of direct sunlight, generating natural shade, decreasing heat load and optimising the indoor climate. An openable hybrid facade is responsive to different weather conditions during the six-month Expo period. The resulting diverse climate zones use minimum energy for cooling and allow “hybrid” air conditioning, via chimney effects. A technical cloud roof allows daylight through multiple small openings, whilst LED lights animate the building at night.
The circular economy was also a major design driver - LAVA employed Design for Disassembly (DfD), “Mine the Scrap”, “grey energy”, sustainable and reusable building materials. 95% of the pavilion will be recycled.
facts and fiction were responsible for content, exhibition and media design, and the pavilion was built by NUSSLI ADUNIC. Koelnmesse is organising and running the German Pavilion on behalf of the Federal Ministry for Economic Affairs and Energy.
WATCH CONSTRUCTION TIMELAPSE
WATCH CONCEPT TO CONSTRUCTION
